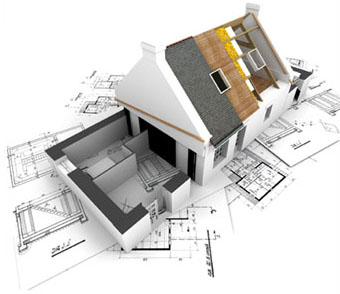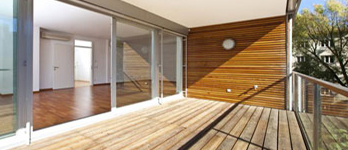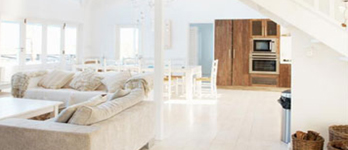Rosenthal Architectural Services
We will take you through the complete pre-build process, from your initial ideas, creating your plans for planning permission, submitting your building regulations application until you obtain approval through a simple 5 step process:

Step 1 – Initial Consultation
A surveyor will visit you in the comfort of your home for a free initial design consultation to discuss ideas and the feasibility of your scheme. Planning permission is not always needed and the vast majority of homes have permitted development rights. We can investigate and advise upon the permitted development rights of your home during our visit.
There may be further information required and in some cases we may need to consult with your local authority or submit a pre-application report to ascertain your schemes feasibility and likelihood of approval.

Step 2 – Survey
If you decide to proceed, your surveyor will conduct a measured survey of the property and produce a proposed design scheme, usually within 48 – 72 hours.

Step 3 – Produce Drawings
Once the design is approved, detailed plans are drawn up for you to approve, usually within 7 working days.

Step 4 – Submit plans
Your approved plans are then submitted to your local planning department. Planning approval can take up to 8 weeks from validation by the council.

Step 5 – Building Regulations
Are produced and submitted to Building Control Once planning has been approved, the building regulations drawings and specification can be produced for submission to your local Building Control department. This also includes any structural elements for which structural calculations may be required.
Based in Whiteley, Fareham, close to the M27 with easy access to Southampton, Portsmouth and Winchester we are your local solution for drawings and planning for an extension, conservatory, porch or any other architectural services you may need…




